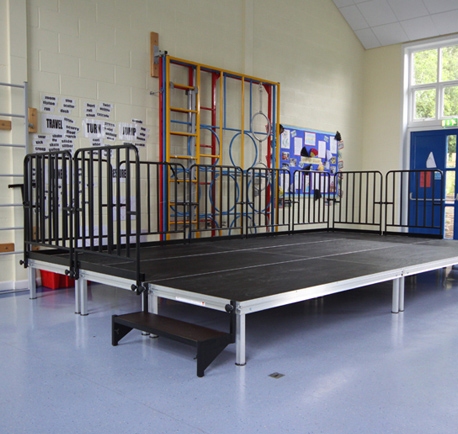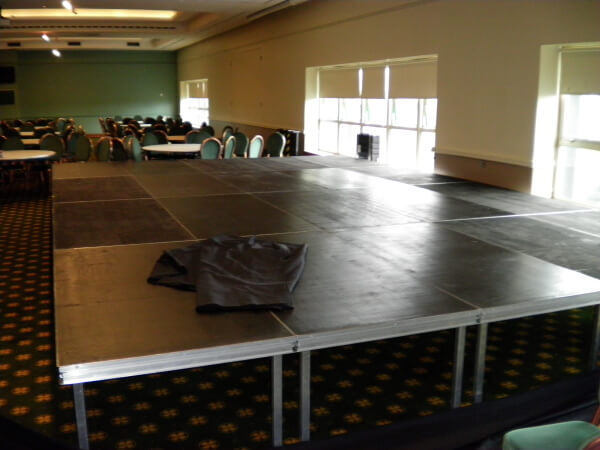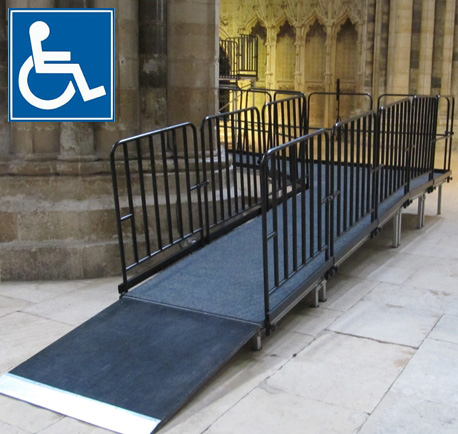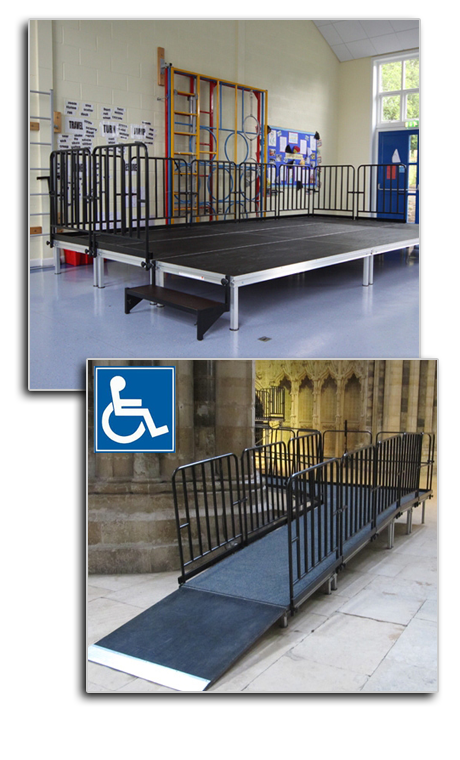
0800 234 6447


  |
Staging
ALU RAPID STAGING
Alu Rapid staging systems have been professionally designed, developed tried and tested. A multitude of configurations can be created including performance stages, presentation stages and catwalks. The systems are suitable for indoor and outdoor use and a range of accessories and options are available to tailor the system to your exact needs. See below for stage facia, carpet and skirt options Staging section 1 x 1m Staging curve 1 x 1m Staging section 2 x 1m inc 40cm riser Day STEELDECK STAGING Steeldeck stage sections are welded aluminium twin boom and brace structure with 11/2" (38mm) black ply decking and tubular steel supports. Available in standard finished heights of 15" and 23", though other custom heights can be arranged – please call for more information and pricing. 8’ x 4’ Steeldeck stage section Day 6’ x 4’ Steeldeck stage section Day 4’ x 4’ Steeldeck stage section Day 4’ x 4’ Steeldeck quad stage section Day Steeldeck/Alu Rapid 2 or 3 tread step unit Day Fascia panelling available, £1 per linear foot Stage skirt and carpet, choice of colours, Access Ramp Provides access to staging for wheelchair users. We recommend that the event organiser or venue management ensures a member of staff is available to assist wheelchair users ascending or descending the ramp. 300kg safe working load Day |
 |
||||||
Staging
ALU RAPID STAGING
Alu Rapid staging systems have been professionally designed, developed tried and tested. A multitude of configurations can be created including performance stages, presentation stages and catwalks. The systems are suitable for indoor and outdoor use and a range of accessories and options are available to tailor the system to your exact needs. See below for stage facia, carpet and skirt options Staging section 1 x 1m Staging curve 1 x 1m Staging section 2 x 1m inc 40cm riser Day STEELDECK STAGING Steeldeck stage sections are welded aluminium twin boom and brace structure with 11/2" (38mm) black ply decking and tubular steel supports. Available in standard finished heights of 15" and 23", though other custom heights can be arranged – please call for more information and pricing. 8’ x 4’ Steeldeck stage section Day 6’ x 4’ Steeldeck stage section Day 4’ x 4’ Steeldeck stage section Day 4’ x 4’ Steeldeck quad stage section Day Steeldeck/Alu Rapid 2 or 3 tread step unit Day Fascia panelling available, £1 per linear foot Stage skirt and carpet, choice of colours, Access Ramp Provides access to staging for wheelchair users. We recommend that the event organiser or venue management ensures a member of staff is available to assist wheelchair users ascending or descending the ramp. 300kg safe working load Day |
 |
|||
StagingALU RAPID STAGINGAlu Rapid staging systems have been professionally designed, developed tried and tested. A multitude of configurations can be created including performance stages, presentation stages and catwalks. The systems are suitable for indoor and outdoor use and a range of accessories and options are available to tailor the system to your exact needs. See below for stage facia, carpet and skirt options Staging section 1 x 1m Staging curve 1 x 1m Staging section 2 x 1m inc 40cm riser Day STEELDECK STAGING Steeldeck stage sections are welded aluminium twin boom and brace structure with 11/2" (38mm) black ply decking and tubular steel supports. Available in standard finished heights of 15" and 23", though other custom heights can be arranged – please call for more information and pricing. 8’ x 4’ Steeldeck stage section Day 6’ x 4’ Steeldeck stage section Day 4’ x 4’ Steeldeck stage section Day 4’ x 4’ Steeldeck quad stage section Day Steeldeck/Alu Rapid 2 or 3 tread step unit Day Fascia panelling available, £1 per linear foot Stage skirt and carpet, choice of colours, Access Ramp Provides access to staging for wheelchair users. We recommend that the event organiser or venue management ensures a member of staff is available to assist wheelchair users ascending or descending the ramp. 300kg safe working load Day  |
||